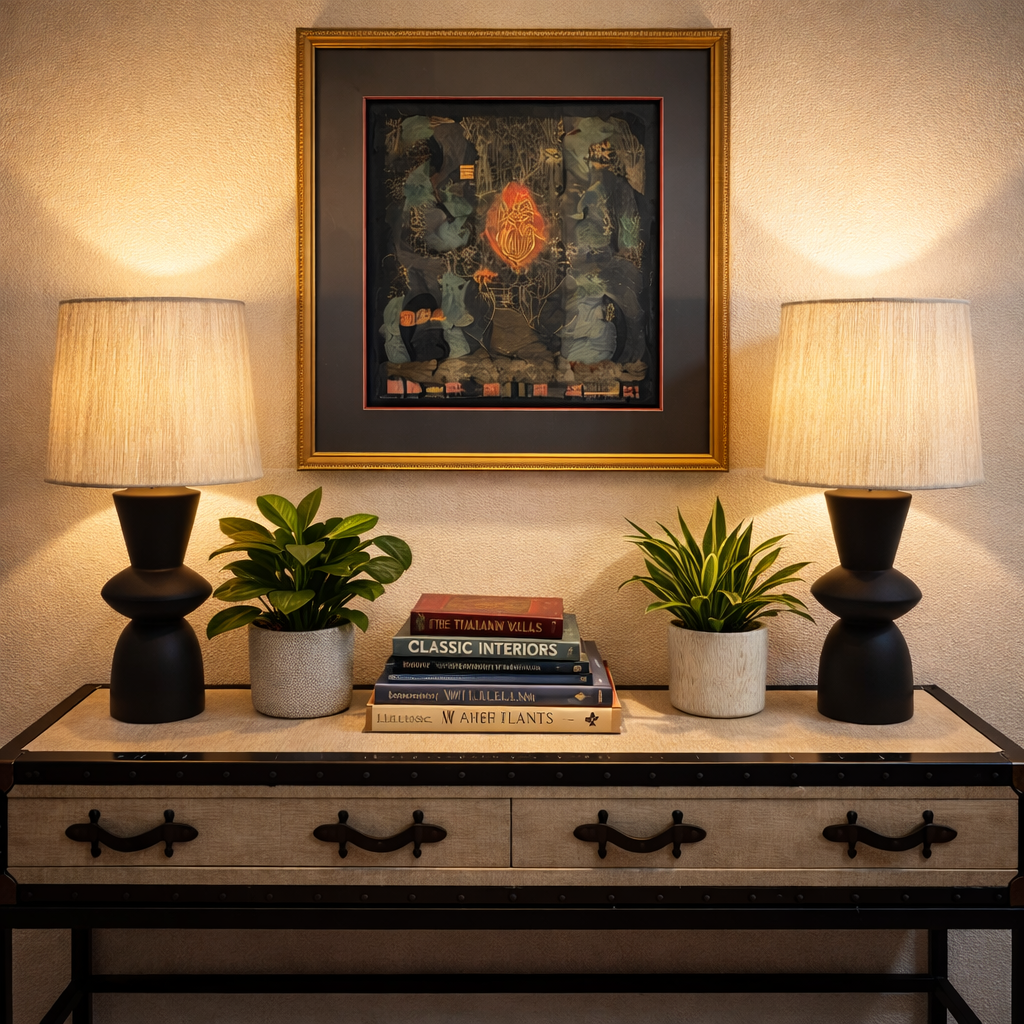
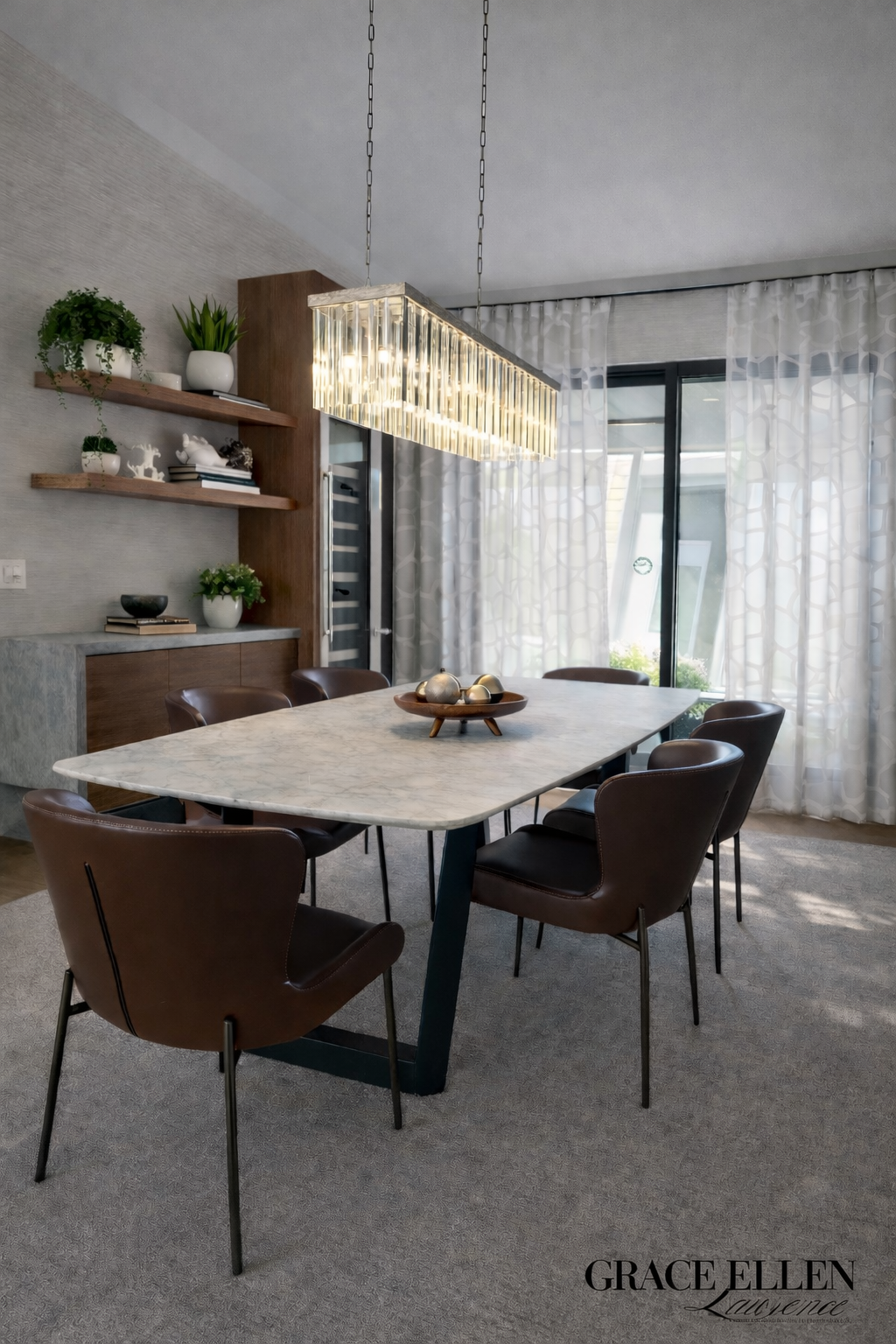
Midcentury Getaway - Indian Wells, Desert Horizons
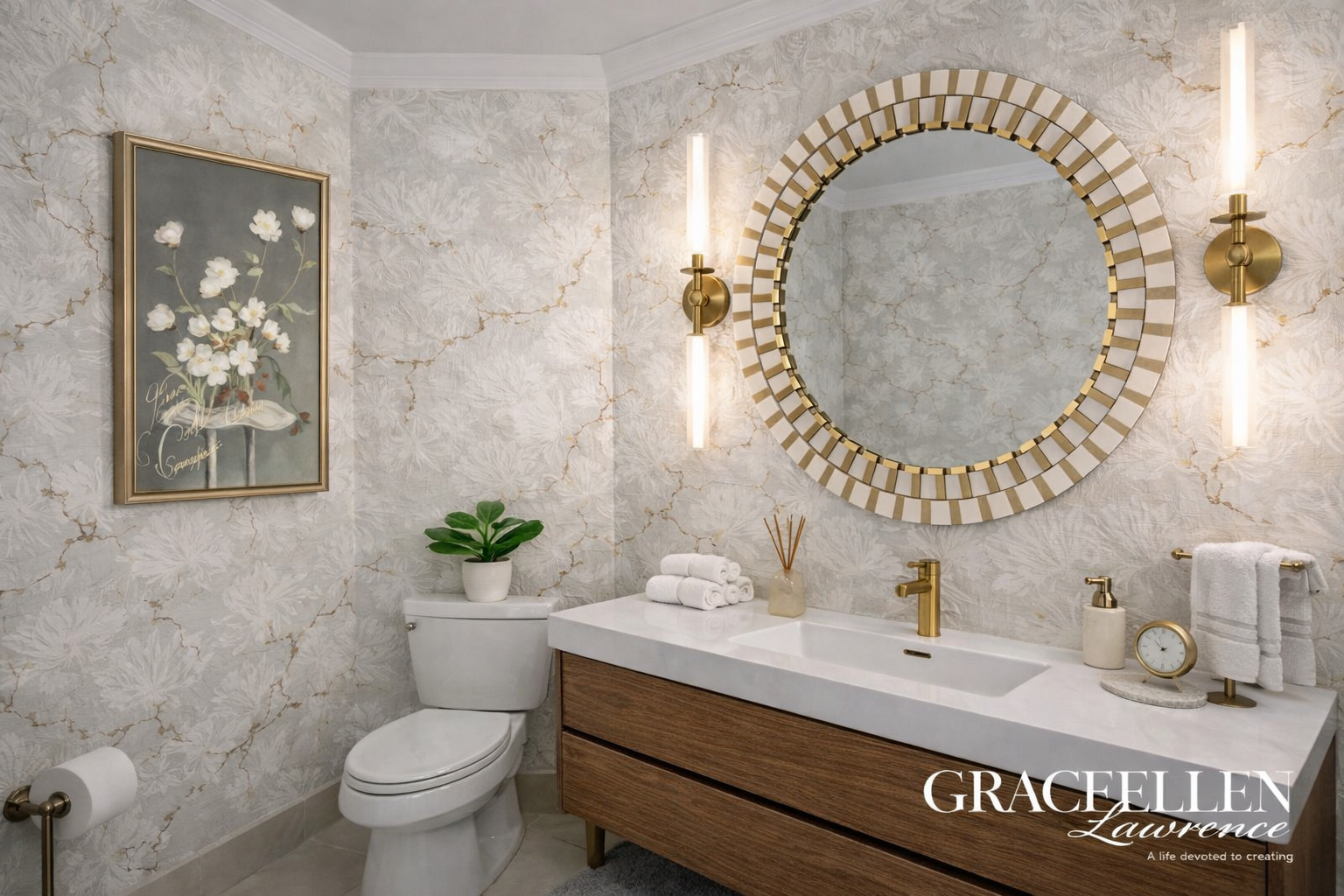
Modern Elegance - Rancho La Quinta

Mid-Century Modern Interior Design
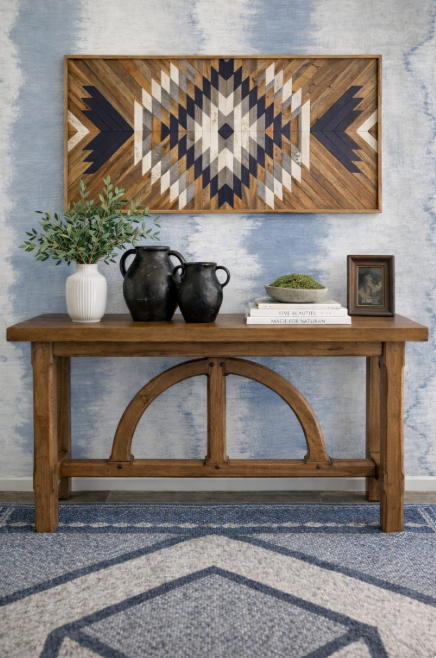
Western Nomad | Custom Travel-Inspired Residence
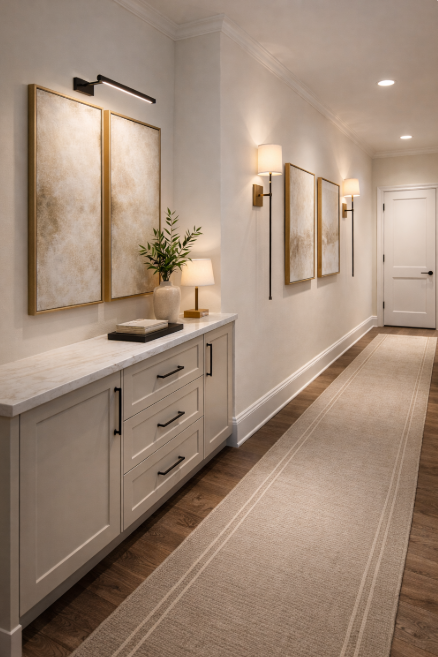
Legacy at Mission Hills | An Organic European Revival

Midwest Shabby Chic - Midwest

Gold & Glam - Toscana Country Club
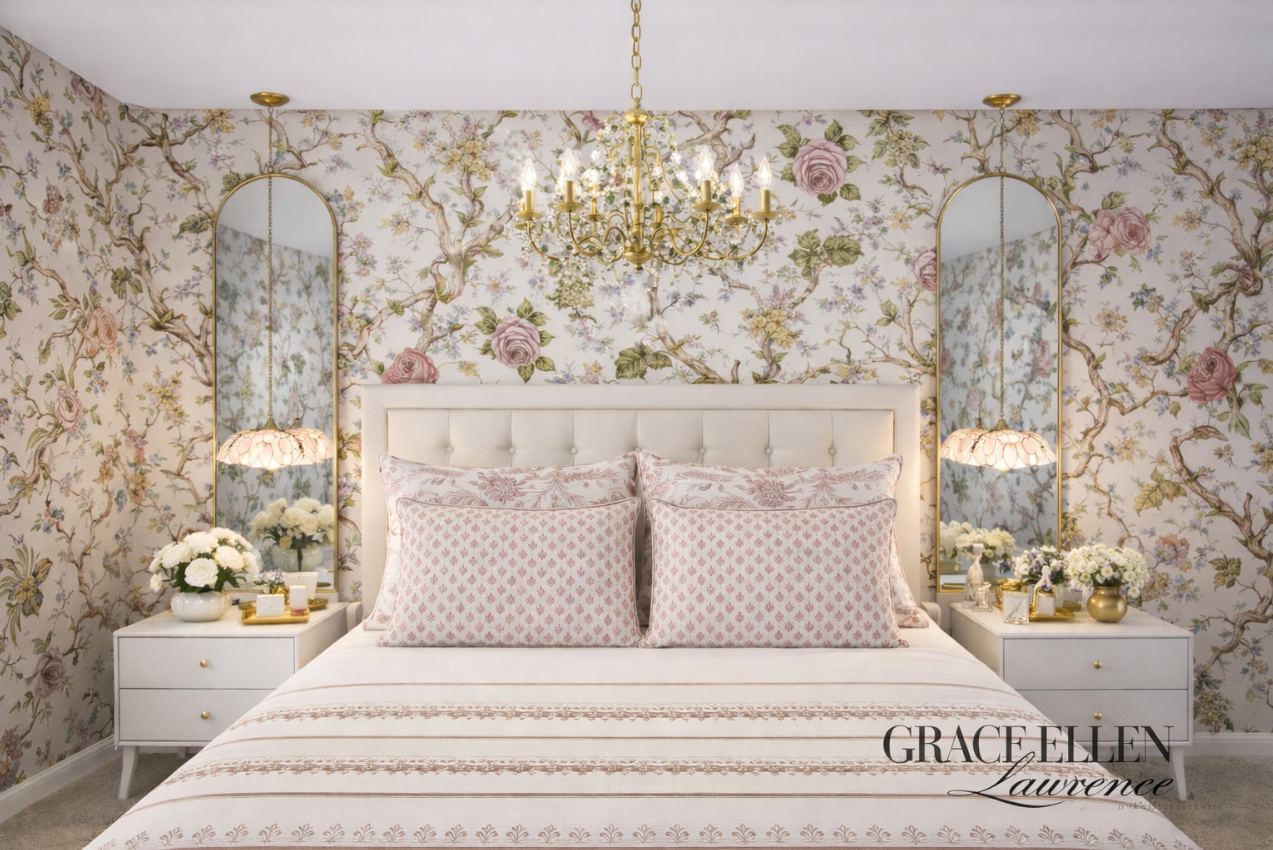
LoveShackFancy - For Her

Evergreen Escape | Big Bear Cabin
